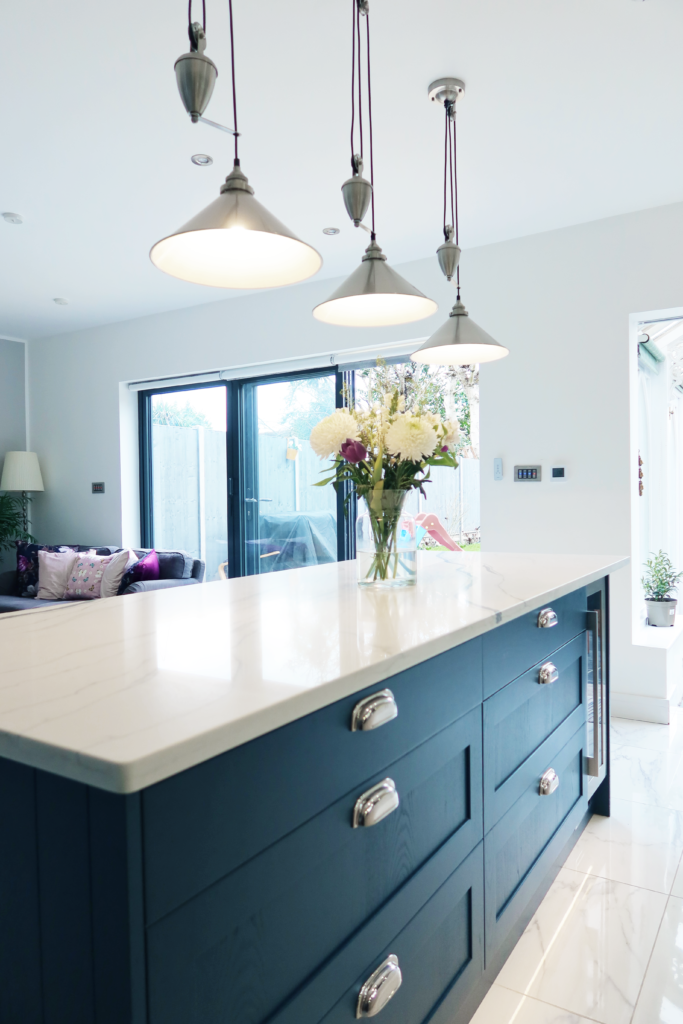For Neha and Ravi, renovating their kitchen was the first stage to transforming their new house into their family home. After consulting with the couple, we were able to understand their visions whilst also establishing their design specifications. The brief was clear and concise. They wanted a bespoke kitchen, which provided a multifunctional space for entertaining, cooking and conversing. Between the couple’s design ideas and our team’s expert guidance, the outcome of their kitchen was completed “exceeding expectations”. Their shaker kitchen in complementing colours, Marine and Light Grey, infuses their desired English Modern Classic style. Neha and Ravi’s kitchen design included:

1. Kitchen Island Focal Point
Part of their perfect kitchen design included a bespoke island. This Island would form the focal point for the room. Originally, Neha and Ravi weren’t taken by Dennis’s advice for a larger island. However, they trusted his vision, and it paid off. Both Neha and Ravi were pleasantly surprised to see how better suited a larger kitchen island was. Beneath the kitchen island is a 300mm wine cooler. Perfectly discrete, not taking up too much room from their cooking space, however, positioned in a suitable location.
2. Bronzed Mirror Splash-Back
At first, Neha and Ravi were apprehensive about choosing the right kitchen worktop and splash-back. This is due to some materials and colours requiring more maintenance to upkeep compared to others. There were also concerns about choosing the right worktop that wouldn’t discolour or show stains easily. However, Dennis provided a solution to the problem. He proposed incorporating a bronzed mirror splash-back. This splash-back was perfect for Neha and Ravi. Not only is it functional to its purpose but it remains in-line with their modern/contemporary style. The splash-back was templated to include the window sill. To complement the chosen splash-back, a beautifully bright white marbled worktop ‘Monaco’ from the classic Quartz range was chosen. The worktop and floor tiles were also coordinated, to create a light welcoming space.
3. Finer Details in the Design
Other details in Neha and Ravi’s Kitchen include; a mantel. The mantel is positioned above the cooking area. It is an understated focal point that’s associated with bespoke kitchens.
Another detail in their design was a bi-fold pantry door. This practical storage space homed kitchen appliances out of sight enabling free-flowing worktop space.
The drawers in the kitchen island were lined with an Oak finish. This warming material contrasts with the worktops and tiles- adding a sophisticated finish. Oak is also good for adding personality to a room.
Lastly, the standalone fridge was enclosed with marine units to unite itself with the rest of the layout.
Neha and Ravi were more than satisfied with the outcome of their kitchen from its finer details made personal to them, to its overall characteristics. This English Modern Classic is just one of the ranges Kit Parkington Kitchens offers. To find out more about the two ranges English Modern Classic and Italian Contemporary contact our advisers.