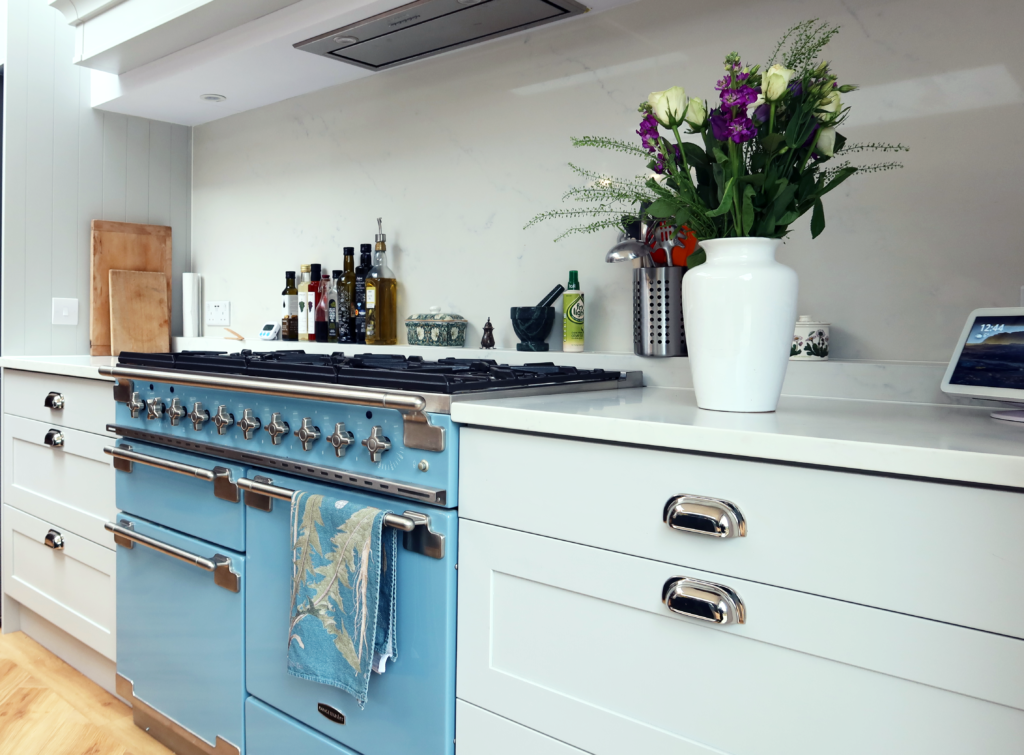Stewart and Sue’s Richmond property was beyond impressive with its dramatic tall ceilings and palatial feel. However, it was evident that the property lacked a natural free flow of light. This was a key consideration which both GoBuilding and Kit Parkington Kitchens implemented when designing their bespoke kitchen extension.
The basis of this extension was to completely transform what once was there. This entailed removing the back existing wall and constructing a full-length extension. As part of the extension design, roof lanterns and a full length graphite-framed sliding door system were added. Including both of these adjusted the natural free flow of light creating a much more welcoming space.
Tell Me More About Their Kitchen Renovation
During our consultation, it was evident that Stewart and Sue were keen to centre much of their kitchen design around a contemporary vintage Powder Blue Rangemaster Oven. After much consideration, the couple opted for a beautiful two-toned colour palette of Marine Blue and Light Grey. Certainly not risky in choice but rather easy to live with on a long-term basis and is fully compatible at integrating the oven into the design. It was also apparent that an English Classic kitchen was more suited to their property and individual taste. Therefore we focused on designing a bespoke English Classic Shaker Kitchen custom to their design preferences.

Design Specifications:
On the range side of the room, finished in light grey, we fitted a mantle over the chimney. Mantels are growing in popularity amongst bespoke kitchen designs as they add a charismatic feature to the room. To ensure the Samsung American Fridge/Freezer integrated into the design we enclosed it with a continuation of the framework in Light Grey. Enclosed units are a perfect way of creating a more streamlined kitchen design.
Stone Marbled Splash-back
Stewart and Sue’s opulent well-lit space was further amplified with a full height, marble splash-back in shade stone. The splash-back was chosen in a subdued stone to not overwhelm the room but rather compliment the pronounced colour palette.
Versatile Kitchen Island
Due to the open-plan nature of the extension, a versatile kitchen island, in Marine Blue, was included. This island provided the couple with the perfect balance of continuation of cooking space as well as bar seating and extra pull-out storage. On the cooking side of the island was a Caple 800 Belfast sink and dishwasher.
Bespoke Wall Unit

However, the main feature is the whole wall span on the opposite wall, which holds the boiler, a 1000 pantry unit, an open display area for the TV, a mirror-backed drinks bar area, and tall storage. All finished in a rich Marine Blue to match the Amtico Oak Herring Bone flooring.