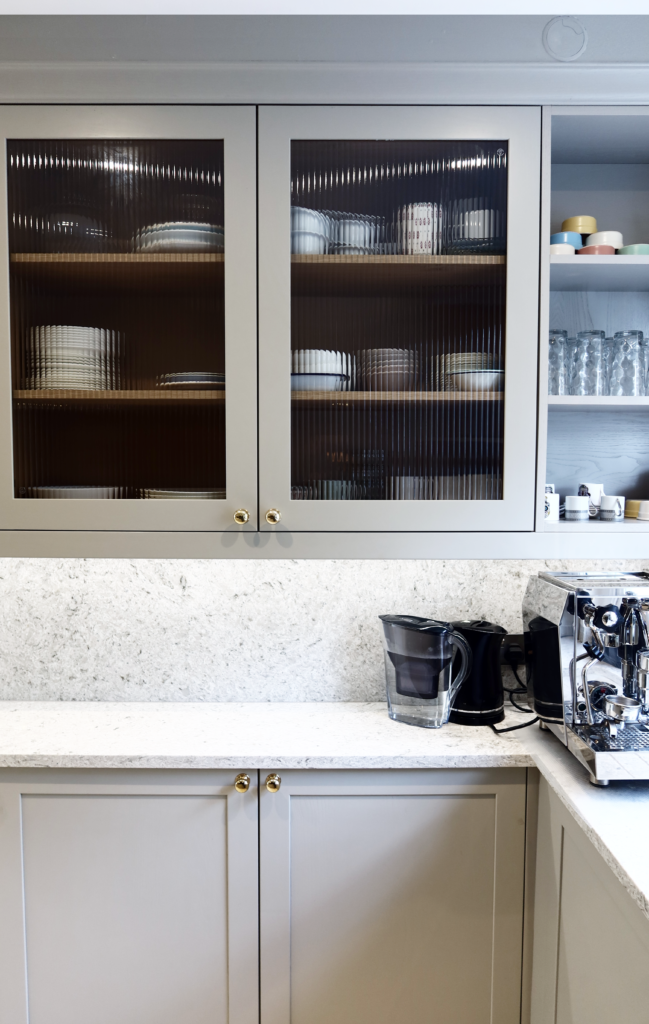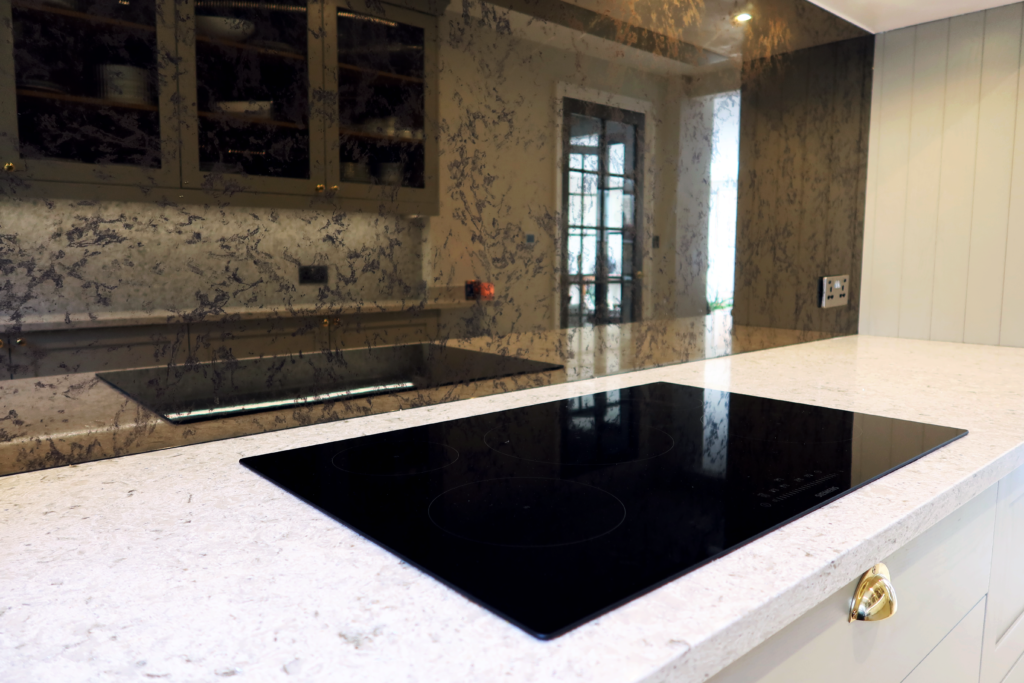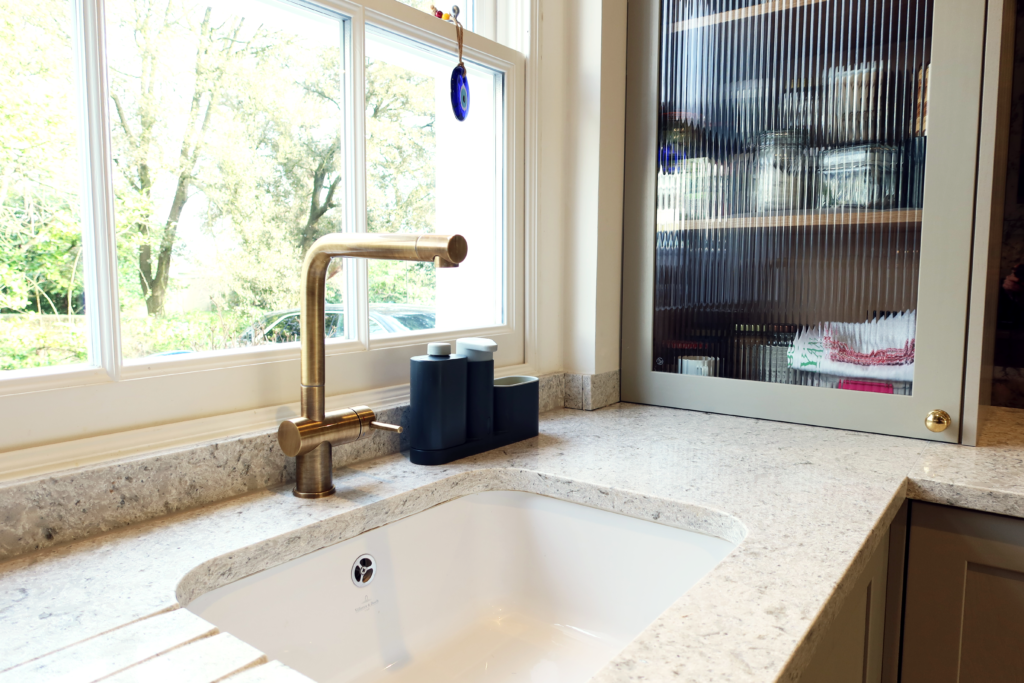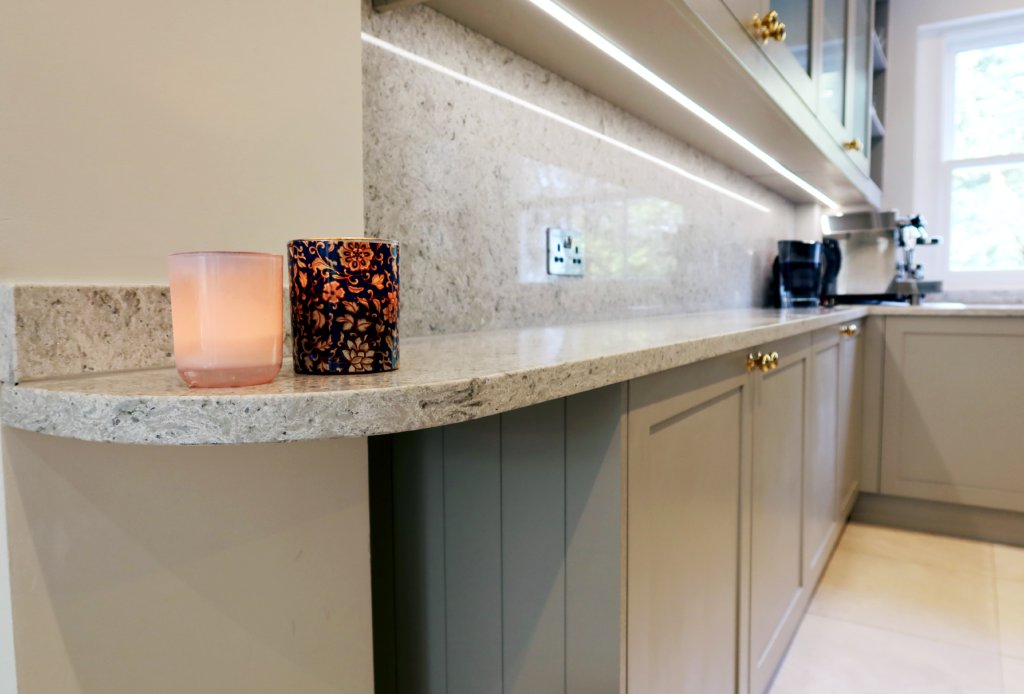Whilst the outcome of this kitchen renovation is beyond expectations, it wasn’t to say there were no challenges faced on the way. However, watching the visions and designs come together in harmony made this project more memorable. This gorgeous townhouse located a stone’s throw away from The All England Lawn Tennis Club in SW19 was having not just a kitchen renovation but extensive work throughout.
During our consultation, it became apparent that our client did not desire a large kitchen area. Instead, the rest of the ground floor was being altered to create an open area that had a combined dining, leisure and play space for her 2 young children. Hence why the kitchen was set in an alcove situation, to ensure it didn’t encroach too heavily on the living space. Designing a bespoke kitchen for this narrow space is a challenge that Kit Parkington Kitchens couldn’t wait to start.
Design Specifications Within This Kitchen Included:
1) Reeded Glass Dresser Units
To overcome the feeling of a narrow space we implemented the use of shallow depth bases and glass-fronted wall units. By incorporating both open and closed cabinets, we were able to add more dimensions to the room making it feel spacious rather than restricted.

2) Antiqued Bronzed Mirror Splash-Back
Choosing the colour of stone for the cabinets is the absolute perfect choice for this kitchen. Not only does the colour stonework beautifully with the Quartz worktop, Fiji by Classic Quartz, but it’s coordinated with the entire interior of the home. An antiqued bronze mirror splash-back was specifically produced to complement the vintage worktop. Above the hob, a mantel feature was incorporated into the design to create a bespoke style.

3) Franke Brass Tap
The secret to designing a charismatic, bespoke kitchen lies within the intricate details in the design that you incorporate. This is why we infused elegance with a hand-selected Franke brass tap. This gorgeous Franke brass tap elevated the design with its rustic feel whilst remaining in style and in line with the ongoing aesthetic feel.

4) Spotlight Lighting
To advance this bespoke kitchen design that little bit more, we introduced a spotlight lighting scheme underneath the cabinets. This provided an extra source of light for areas within the kitchen, that due to the narrow space, natural light couldn’t reach. Illuminating this kitchen with a tailored lighting scheme prevented the kitchen space from feeling dark.

Bespoke Kitchen Design By Kit Parkington Kitchens
Investing in your kitchen is pivotal when designing a home to last a lifetime. In recent years kitchens have become more than just a space for cooking. These newly considered multifunctional spaces have become a form of social space for friends and family. Therefore ensuring you get the perfect design is important. Kit Parkington Kitchens offer a bespoke design and fit service. Contact us to see how we can transform your kitchen.